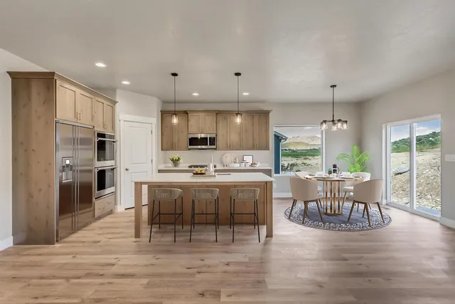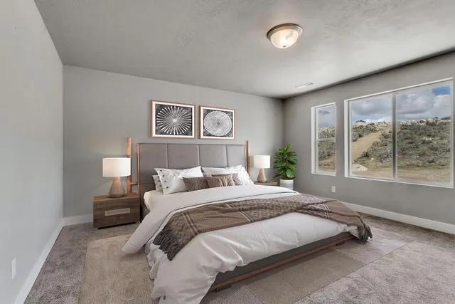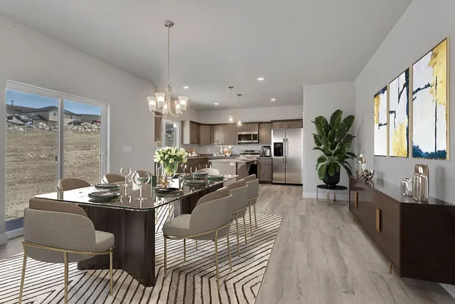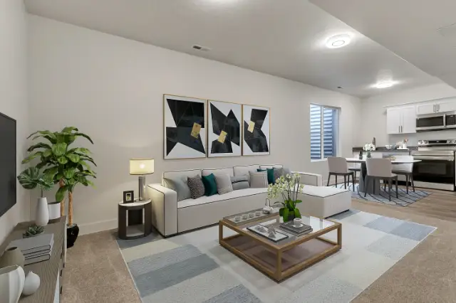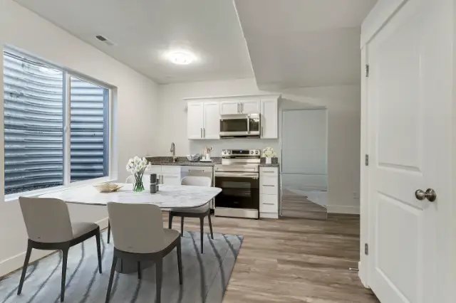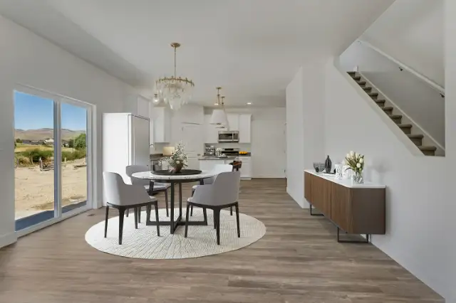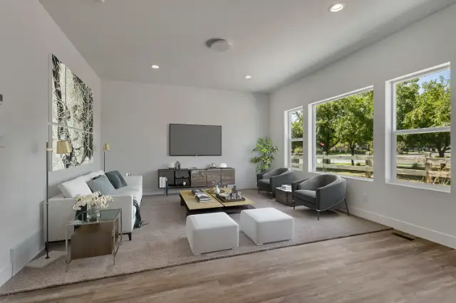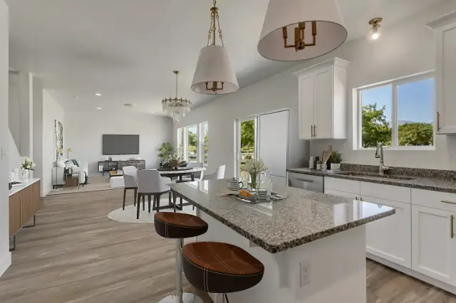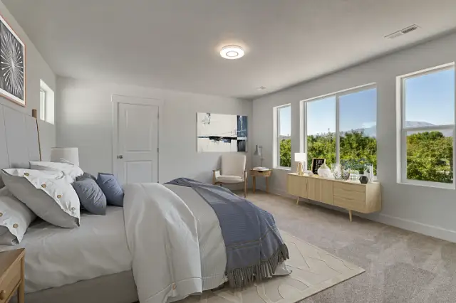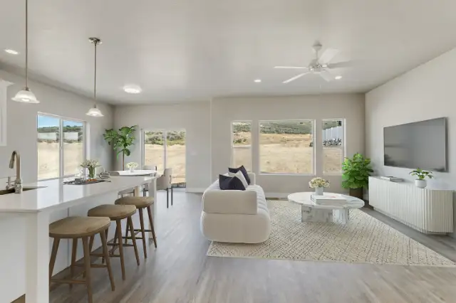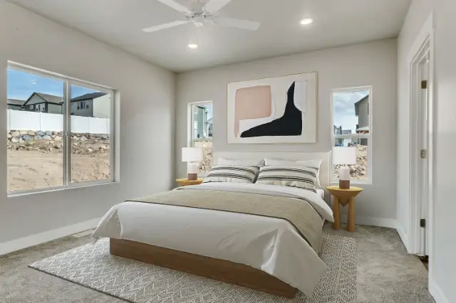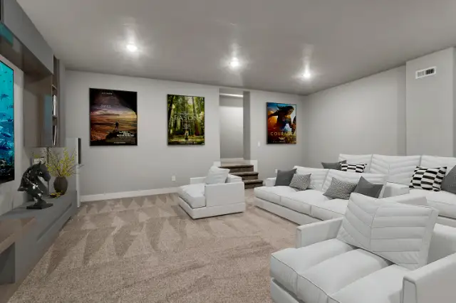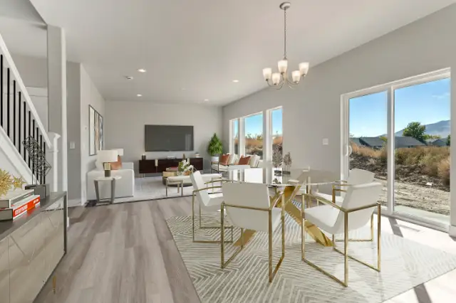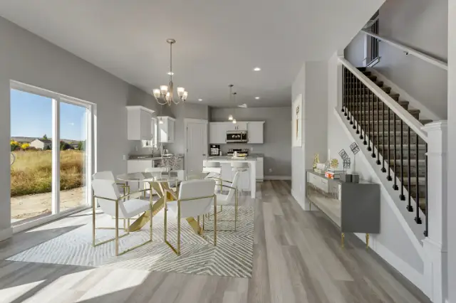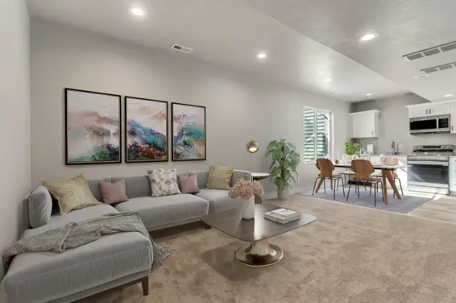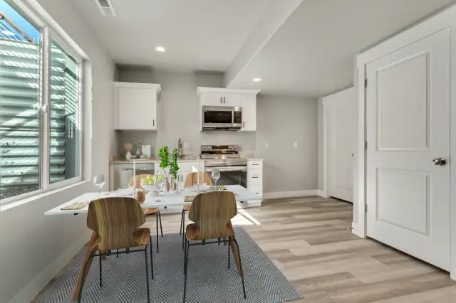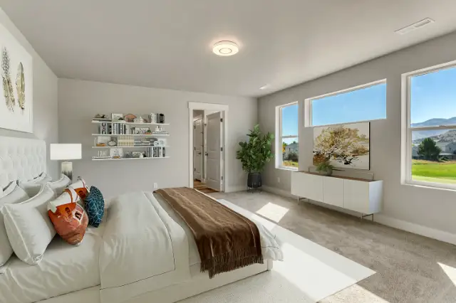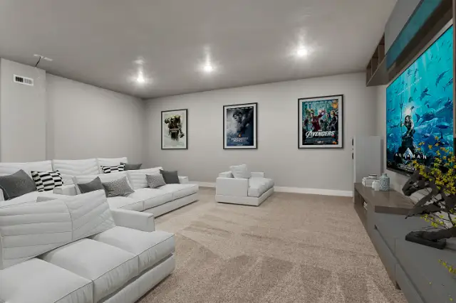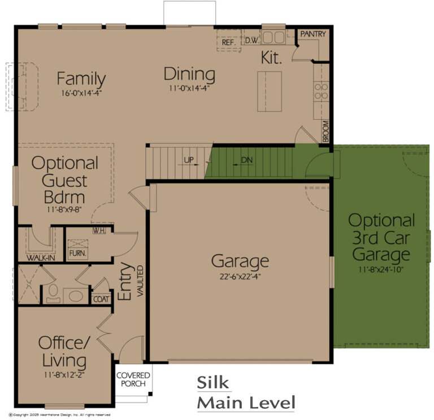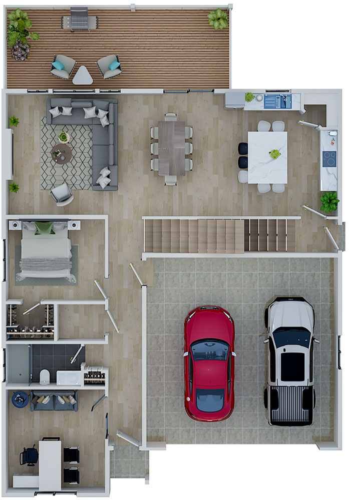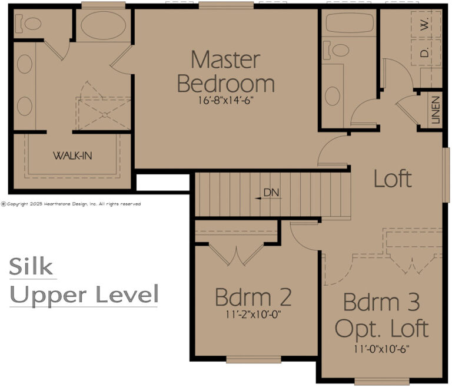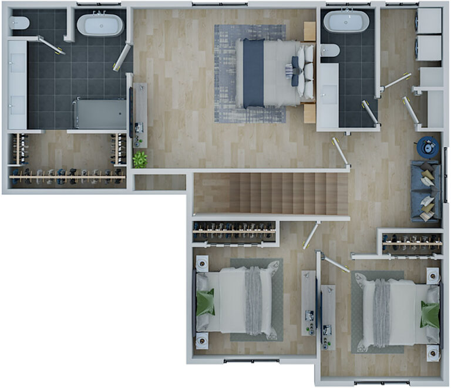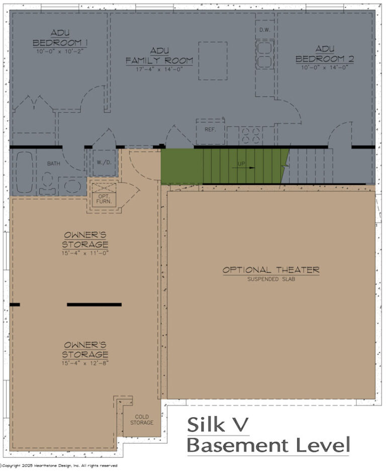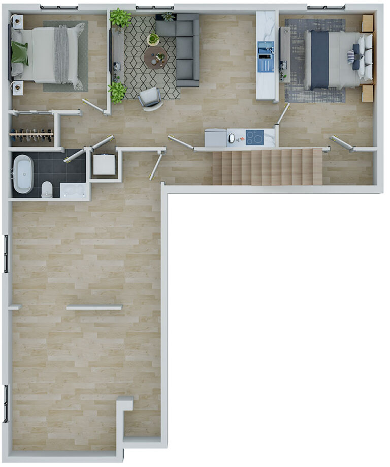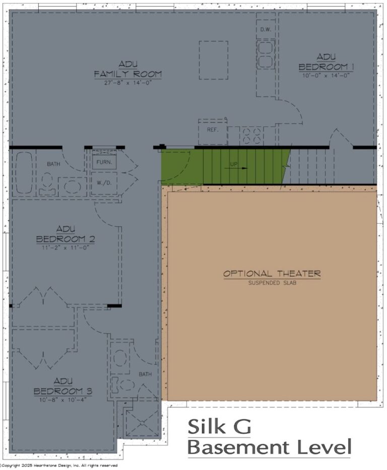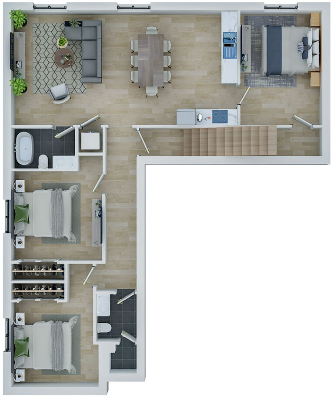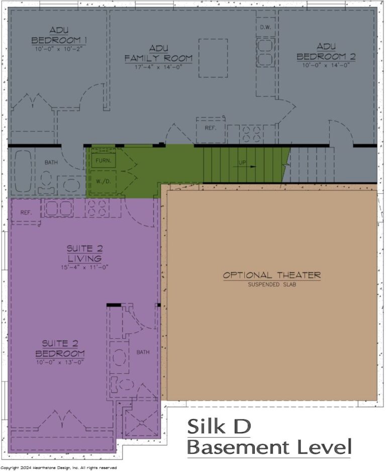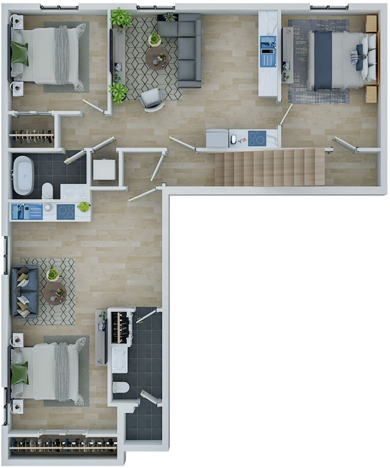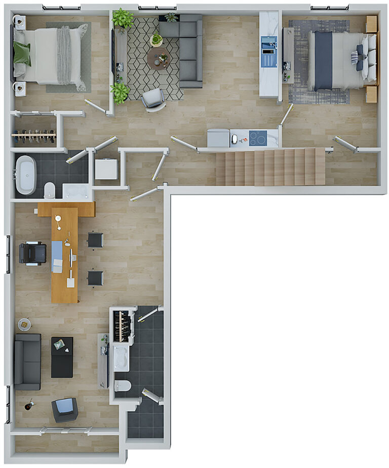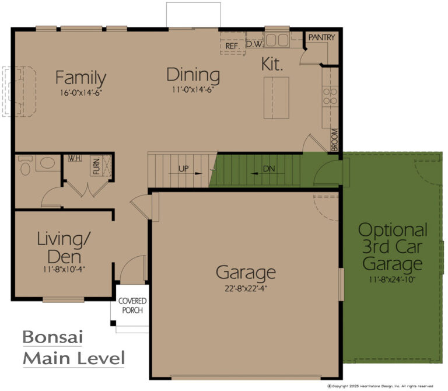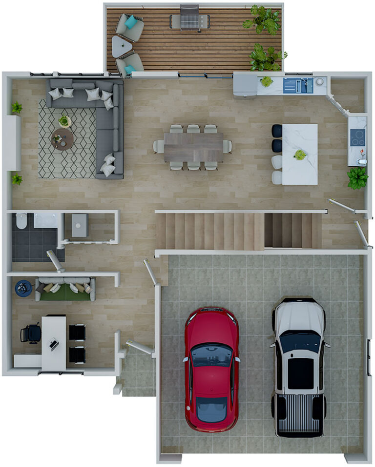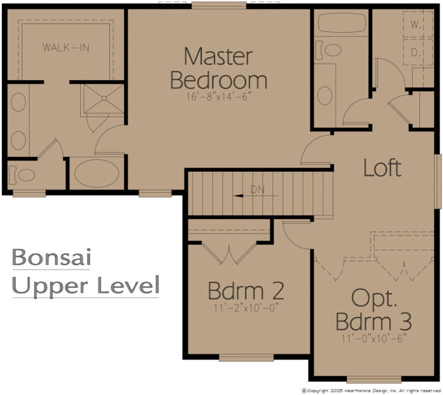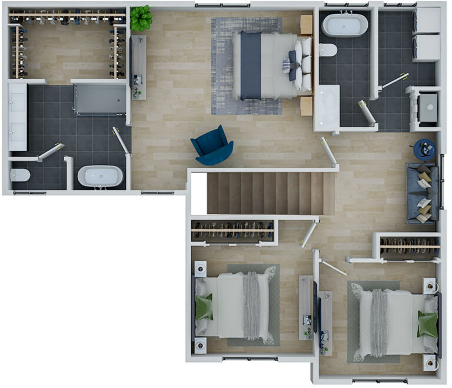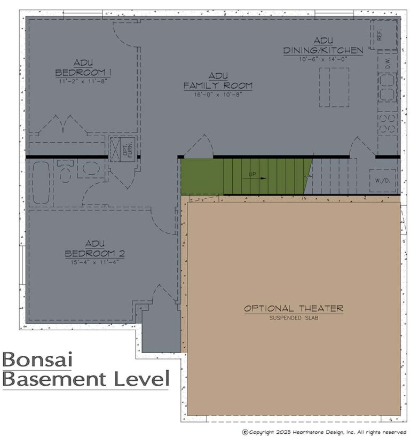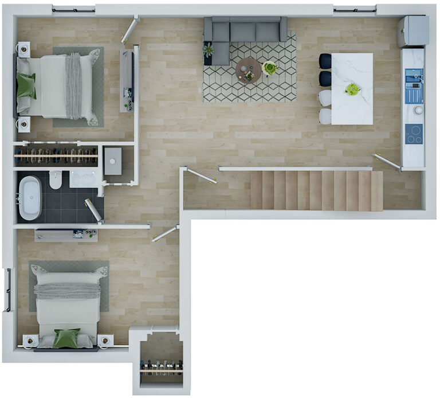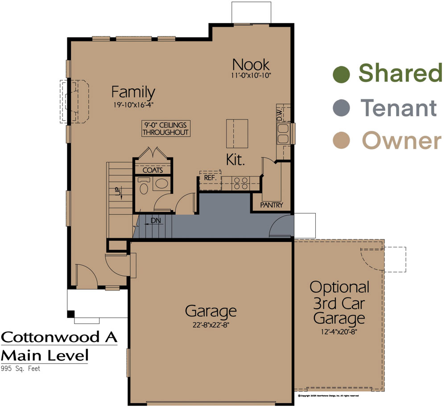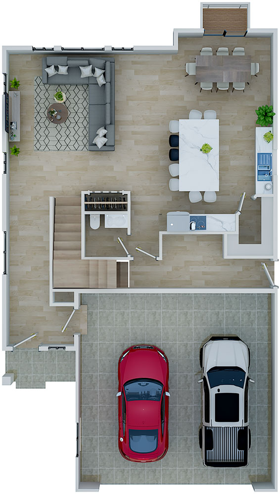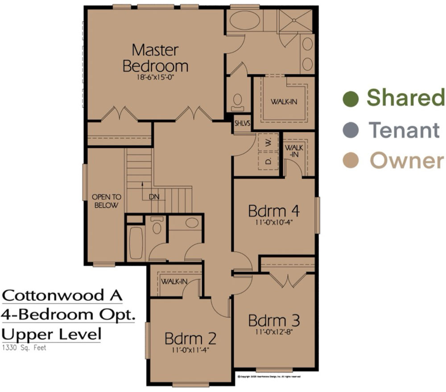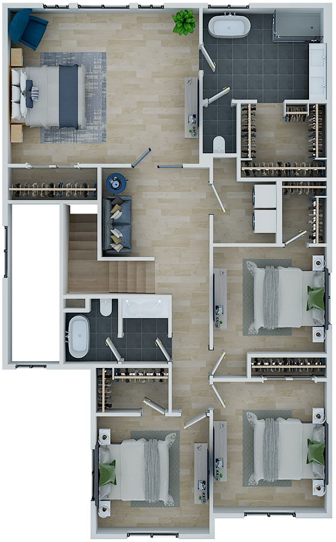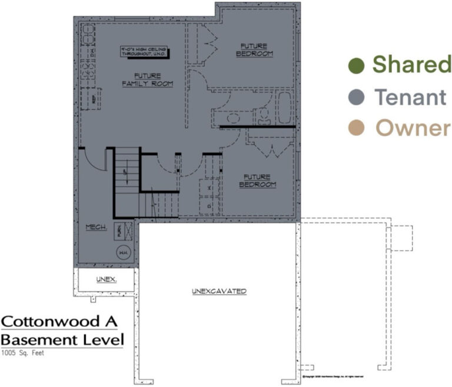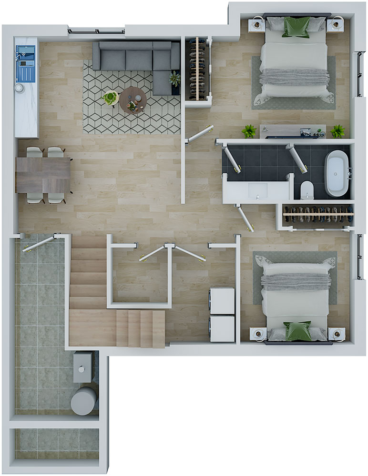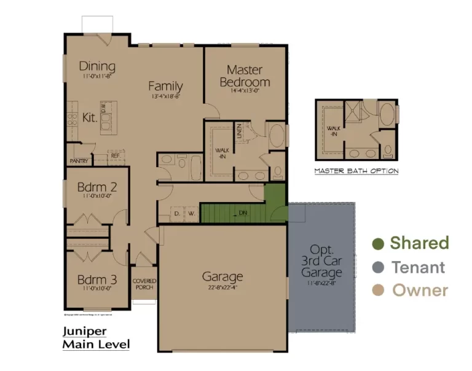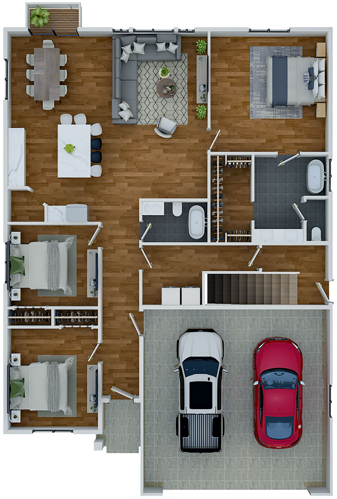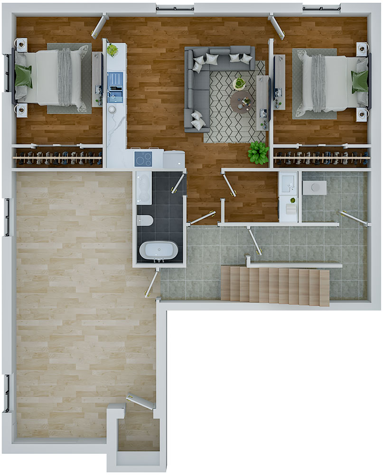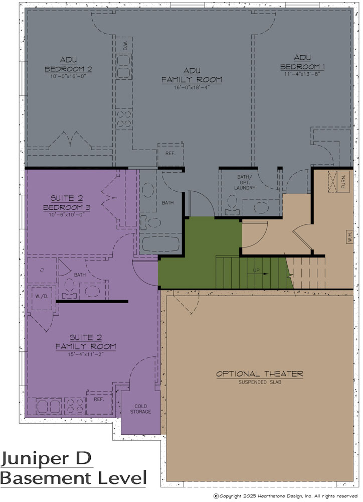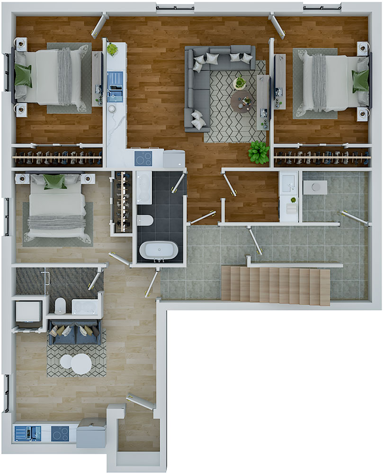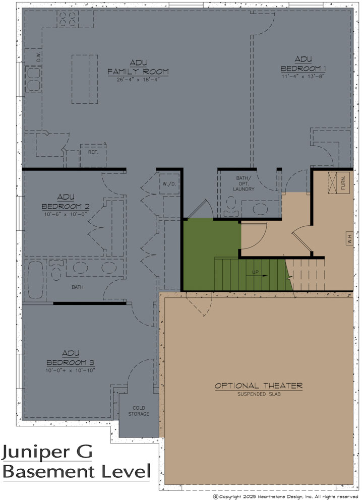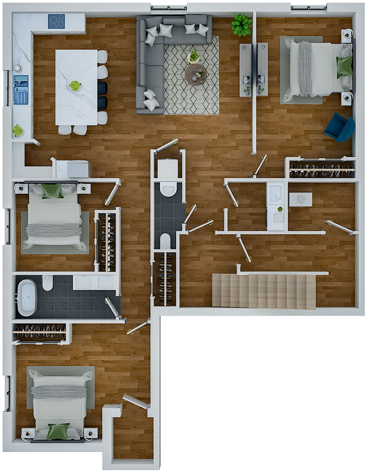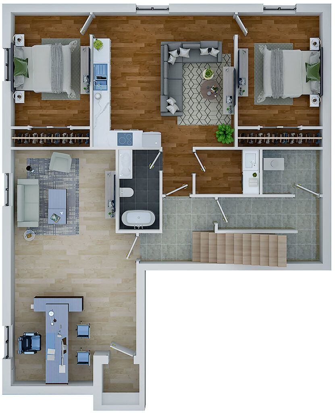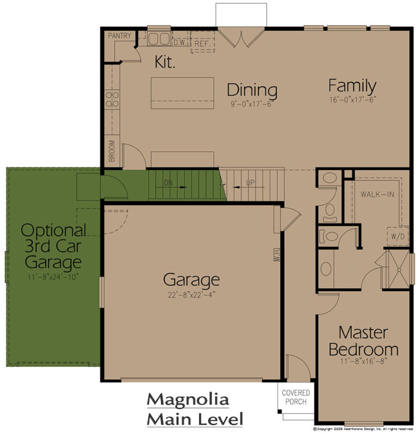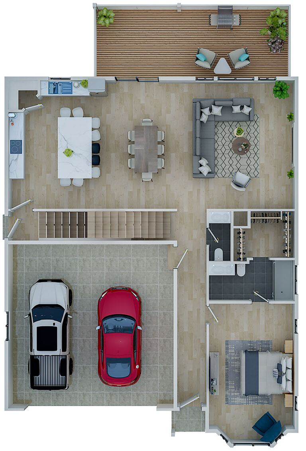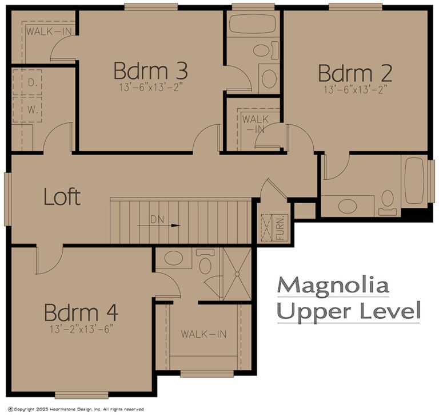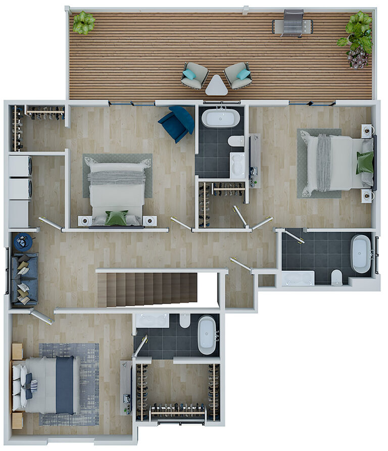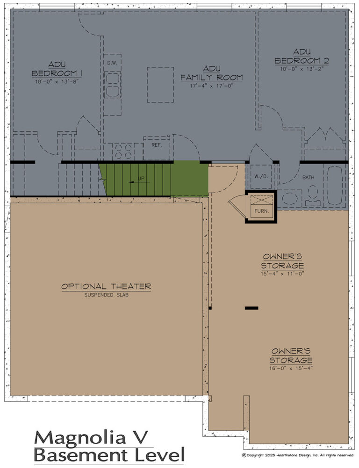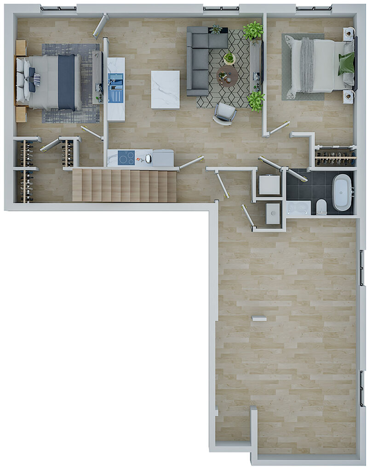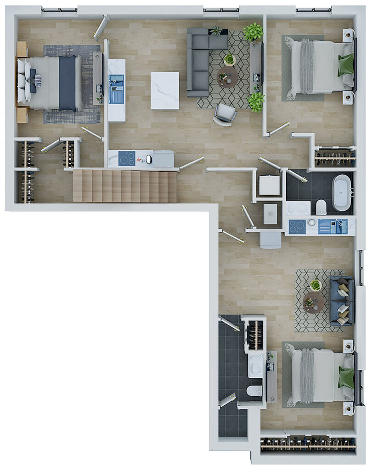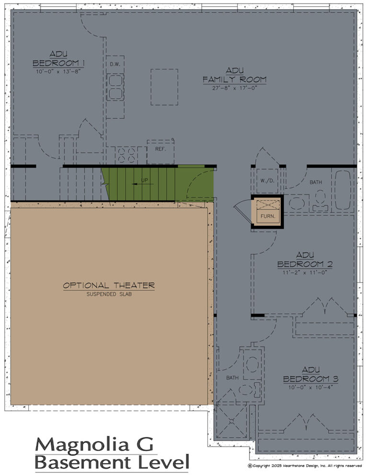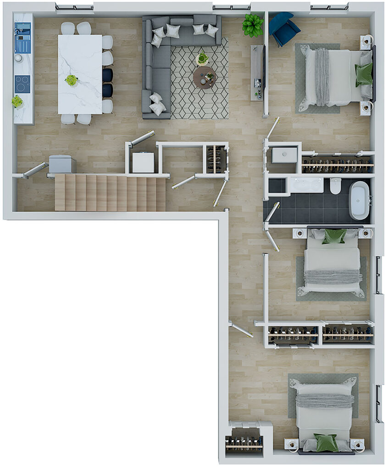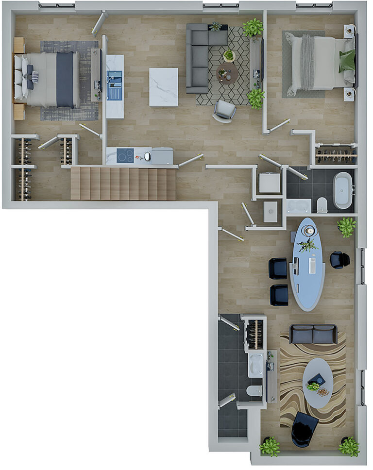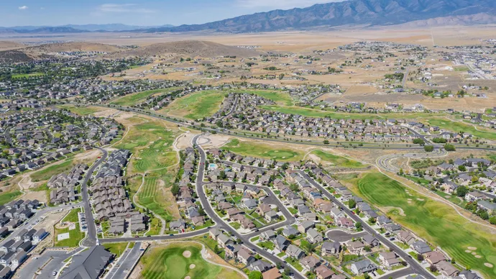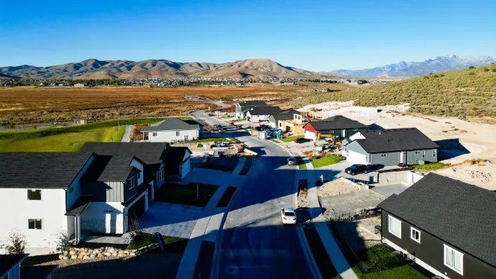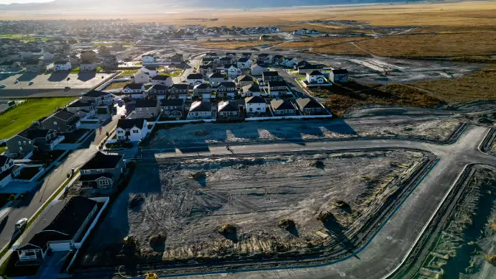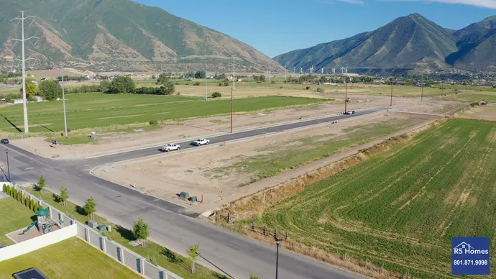Affordable Rental Ready
ADU Homes
Starting in the $500’s
Surprisingly Affordable!
Net payment well under $2,500
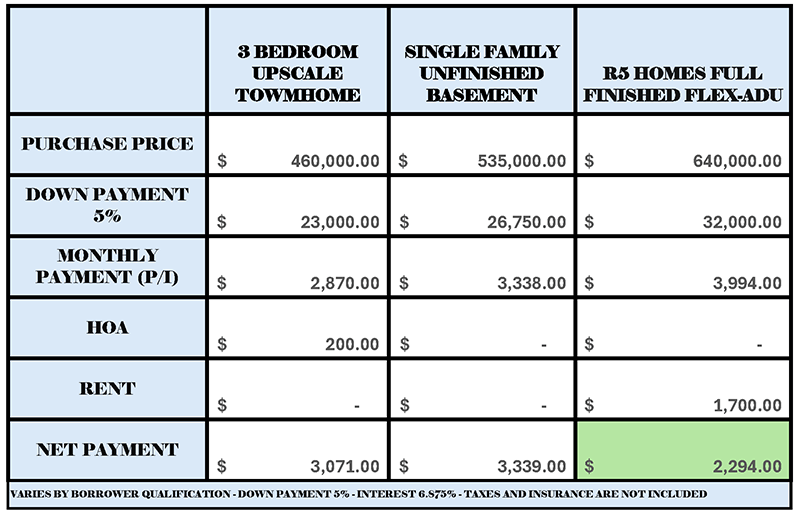
The Floorplans
The Silk
Why settle for less when you can have it all?
- This one has it all. 8-rooms for comfort and joy, private office, independent walk-in business, stunning living room and kitchen, spacious master, large bath and walk-in closet, 2 rooms for the kids, and a guest room!
- A 2/3-bedroom basement private apartment suite (FLEX ADU) with optional 9’ ceiling and tenant yard perfect for renting out to enjoy joyful financial freedom.
- More kids on the way or in-laws joining you? No problem, reconfigure it and let the joy of family and income fill all of your home, unlocking the magic of FLEX ADU!
2 Story - 6/8 Bed - 4/5 Bath | 3459 total sq ft
More Details
- 1223 sq ft main floor: open living/kitchen, office, and guest room and is customizable.
- Top level: 989 sq ft with three bedrooms, two bathrooms, and laundry room.
- Provides 1247 sq ft basement:
- 9-foot ceiling, luxury rental space optional.
- (ADU), independent access- income generation which means a significant mortgage offset.
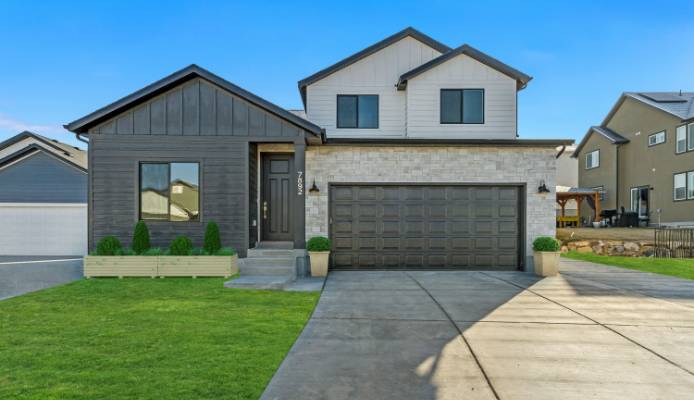
Silk Basement ADU Floor Plans
Discover the Income Producing Basement Suite ADU (Accessory Dwelling Unit). Here are the key features:
- One or Two Private Suites
- Two to Four Bedrooms
- One or Two Bathrooms
- Family Room
- Full Kitchen
- Cold Storage/Vault
Silk V
Partially finished basement. A 2-bedroom apartment and owner storage space.
Silk G
Fully finished basement. A 3-bedroom apartment suite.
Silk D
Fully finished basement. A 2-bedroom apartment AND an owner studio apartment.
Silk O
Fully finished basement. A 2-bedroom apartment AND a full Walk-in business office.
Take a Look Inside the Silk Plan
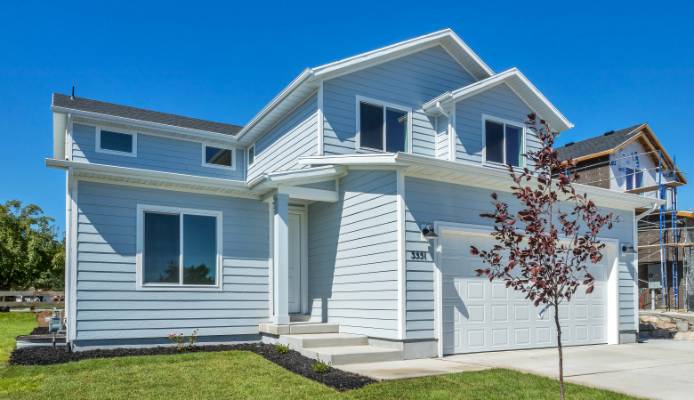
The Bonsai
Your stylish, affordable home to kickstart family life with joy!
- A spacious home office, an elegant kitchen with a big island, a master bath with a walk-in closet for mom, and 2 cozy rooms where the kids’ imaginations can run wild!
- A 2-bedroom basement private apartment suites (FLEX ADU) with an optional 9’ ceiling and tenant yard, perfect for renting out to high quality tenants and turning those vacation dreams into reality!
- Need more space to spread the joy? Connect it all and enjoy the magic of FLEX ADU, where your family’s happiness has room to grow!
2 Story - 5/6 Bed - 3.5 Bath | 2976 total sq ft
More Details
- Main level: 992 sq ft, includes half bath, office, spacious kitchen – customizable.
- Upper level: 989 sq ft, houses three bedrooms, two bathrooms, laundry
- Lower level: 995 sq ft, (ADU) basement with high ceiling luxurious rental unit.
- ADU feature: Optional 9′ ceiling, separate entrance, Parking Pad, income potential leading to significant affordability boost.
Bonsai Basement ADU Floor Plans
Discover the Income Producing Basement Suite ADU (Accessory Dwelling Unit). Here are the key features:
- Two to Three Spacious Bedrooms
- One Full Bathroom
- Family Room and Kitchen combination
- Optional Theatre Room
- Cold Storage/Vault
Take a Look Inside the Bonsai Plan
The Cottonwood
An impressive, open space to wow guests and make memories with your family!
- A large open living room and kitchen perfect for hosting big gatherings, a large master bath with closet for mom, and 3 cozy rooms for the kids to feel peace and joy.
- A 2-bedroom basement private apartment (FLEX ADU) with optional 9’ ceiling and tenant yard, ideal for renting out to quality tenants to fund your beautiful new car!
- Need to expand? Connect it all and let the family joy flow throughout your beautiful home, experiencing the magic of FLEX ADU!
2 Story - 5/6 Bed - 3.5 Bath | 3330 total sq ft
More Details
- Main level: 995 sq ft, includes half bathroom, kitchen, office suitable for remote work – customizable.
- Upper level: 1330 sq ft, houses 3-4 bedrooms, two full bathrooms, ample closet space, laundry room.
- Lower level: 1005 sq ft, features two bedrooms, a full bathroom, second kitchen, additional laundry room.
- Luxury basement rental (ADU) with optional 9′ ceiling.
- ADU feature: separate entrance, tenant parking pad, laundry, full kitchen, rentable, significant income potential, enhances home affordability.
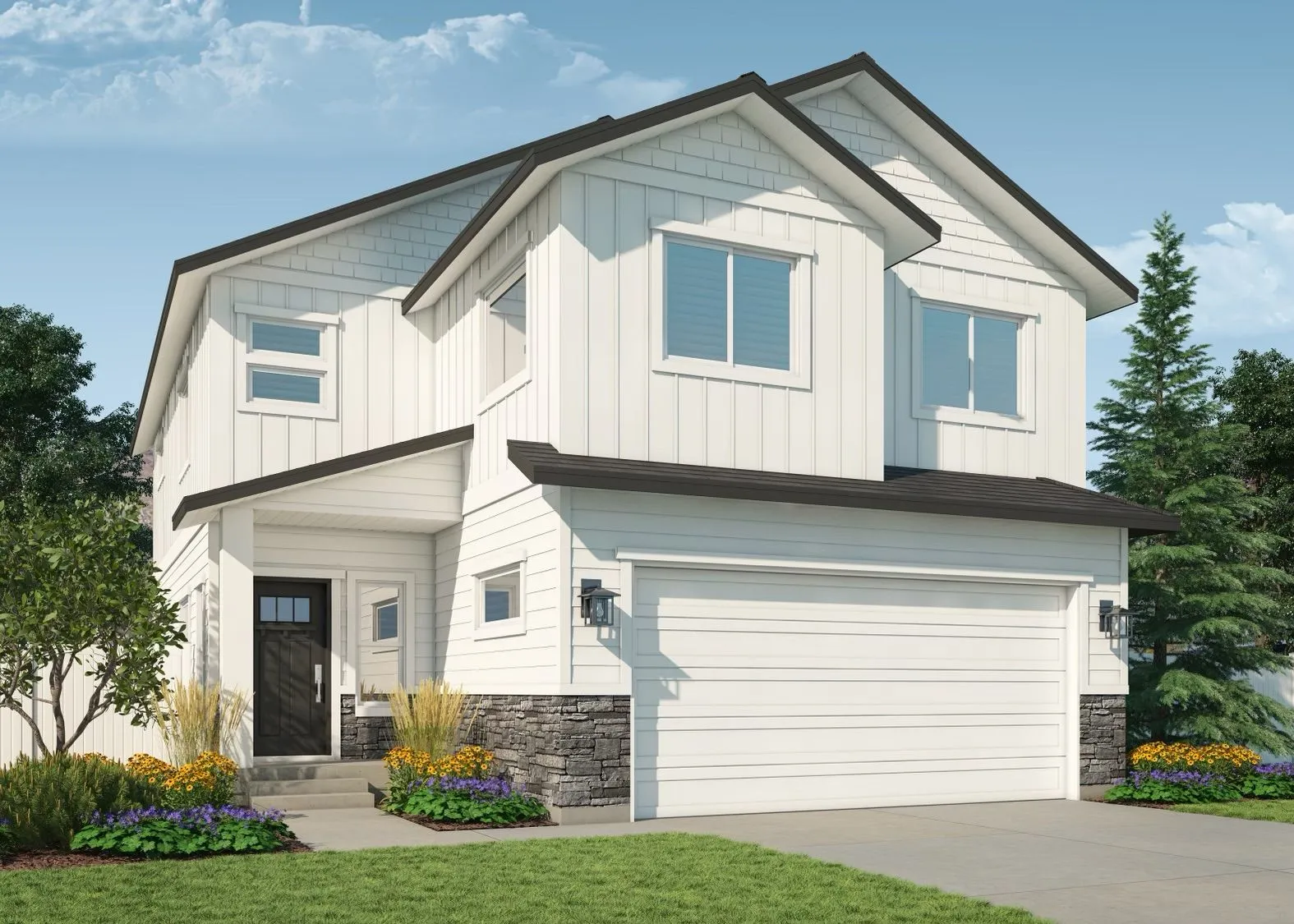
Cottonwood Basement ADU Floor Plans
Discover the Income Producing Basement Suite ADU (Accessory Dwelling Unit). Here are the key features:
- Two Spacious Bedrooms
- One Full Bathrooms
- Family Room
- Full Kitchen
Take a Look Inside the Cottonwood Plan
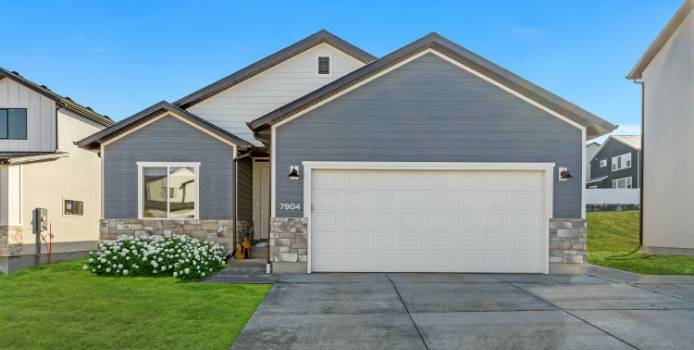
The Juniper
No more climbing stairs—just pure comfort!
- Enjoy your spacious office, a cozy guest room for visitors, an elegant open kitchen and living room, plus a serene master bedroom with a large bath and walk-in closet for total peace and relaxation.
- A 2/3-bedroom basement private apartment (FLEX ADU) with an optional 9’ ceiling and tenant yard—perfect for renting out and funding your next unforgettable cruise!
- Kids need a place? Need a walk-in business? No problem! The magic of FLEX ADU can support filling the joy of family generational living fill every part of your home.
Rambler- 5/6 Bed - 3/4 Bath | 3129 total sq ft
More Details
- Main level: 1556 sq ft, three bedrooms, two bathrooms, open kitchen/family room, large dining/entertaining island, laundry/storage – customizable.
- Basement: 1573 sq ft, potential for up to 4 bedrooms 2 bathrooms, additional kitchen, laundry facilities.
- 9′ high ceiling option, luxury basement rental (ADU), separate access and additional parking pad for tenants.
Juniper Basement ADU Floor Plans
Discover the Income Producing Basement Suite ADU (Accessory Dwelling Unit). Here are the key features:
- One or Two Private Suites
- Two to Four Spacious Bedrooms
- One or Two Bathrooms
- Large Family Room Option
- Full Kitchen
- Cold Storage/Vault
Juniper V
Partially finished basement. A 2-bedroom apartment and owner storage space.
Juniper D
Fully finished basement. A 2-bedroom apartment AND an owner studio apartment.
Juniper G
Fully finished basement. A 3-bedroom apartment suite.
Juniper O
Fully finished basement. A 2-bedroom apartment AND a full Walk-in business office.
Take a Look Inside the Juniper Plan
The Magnolia
Keep the kids upstairs and skip the stairs yourself!
- A serene quiet master suite with a spacious bath and walk-in closet, steps away from your magnificent kitchen and living room, all on the main level. A fun place for the kids to enjoy upstairs, close to have family joy but far enough for peace and quiet.
- A private 2/3-bedroom basement private apartment suites (FLEX ADU) with an optional 9’ ceiling and tenant yard, perfect for renting out to high quality tenants and funding whatever your heart desires!
- Kids not moving out, need more space, or want a walk-in business? Your ADU can convert and has got you covered. The magic of FLEX ADU will keep on giving!
Master on Main - 6/7 Bed | 3.5 Bath | 3197 total sq ft
More Details
- Main level: 1223 sq ft, features master suite, laundry room, spacious family room, kitchen – customizable.
- Top level: 727 sq ft, houses 3 bedrooms, 1 bathroom, laundry facility.
- Lower level: 1247 sq ft, accommodates up to 3 bedrooms, 2 bathrooms, second kitchen, additional laundry room, luxury basement rental (ADU).
- ADU feature: 9′ high ceiling option, ample light, independent access, income potential, significant mortgage cost offset.
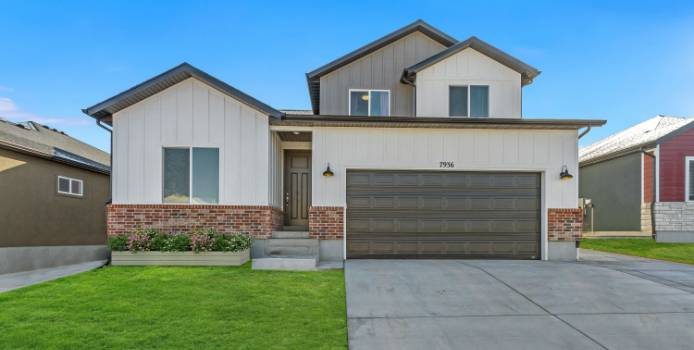
Magnolia Basement ADU Floor Plans
Discover the Income Producing Basement Suite ADU (Accessory Dwelling Unit). Here are the key features:
- One or Two Private Suites
- Two to Four Spacious Bedrooms
- One or Two Bathrooms
- Family Room
- Full Kitchen
- Cold Storage/Vault
Magnolia V
Partially finished basement. A 2-bedroom apartment and owner storage space.
Magnolia D
Fully finished basement. A 2-bedroom apartment AND an owner studio apartment.
Magnolia G
Fully finished basement. A 3-bedroom apartment suite.
Magnolia O
Fully finished basement. A 2-bedroom apartment AND a full Walk-in business office.
Take a Look Inside the Magnolia Plan
Our Communities
The Ranches
Welcome to Ranches Estates, an exquisite residential community by R5 Homes in Eagle Mountain. Experience stunning mountain views, golf course living, and a relaxed lifestyle. Immerse yourself in the beauty of the Wasatch Mountain Range, with majestic peaks, green valleys, and vibrant sunsets. Contact us today to schedule a private tour and embark on a journey toward a life of picturesque mountain views, golf course living, and comfortable leisure. Your perfect paradise awaits!
Lone Tree
Lone Tree is the Epitome of Tranquil Living in Eagle Mountain. Nestled amidst the majestic landscape of Eagle Mountain, Lone Tree stands as an embodiment of serene living and natural beauty. Lone Tree boasts a harmonious blend of stunning scenery with picturesque views of mountain ranges and vast open spaces. Take leisurely walks along nature trails, breathe in the fresh mountain air, and witness the wonder of nature at your doorstep. Contact R5 Homes today to learn more about Lone Tree.
Pacific Springs
Pacific Springs is our gorgeous community next to the huge Cory Wride Park and splash pad! This community is close to schools, shopping restaurants, and recreation. Live life at its fullest in your R5 Home, where we’re dedicated to delivering exceptional quality, customization, and value. Discover the endless possibilities for your dream home and experience the joy of living in a space that truly reflects who you are. Ask us about our customizable R5 Flex ADU and how you could qualify for more house while building big equity in your R5 home!
Park Estates
Discover Park Estates, where luxury living meets natural splendor in Spanish Fork. Nestled at the base of the majestic Wasatch Mountains, this exclusive R5 Homes community offers a serene retreat from city life with convenient access to shopping, recreation, and the breathtaking Spanish Fork Canyon. Immerse yourself in the picturesque surroundings, whether exploring trails, indulging in outdoor activities, or taking in the awe-inspiring scenery. With unique ADU designs, Park Estates offers flexibility for accommodating loved ones or generating rental income.


